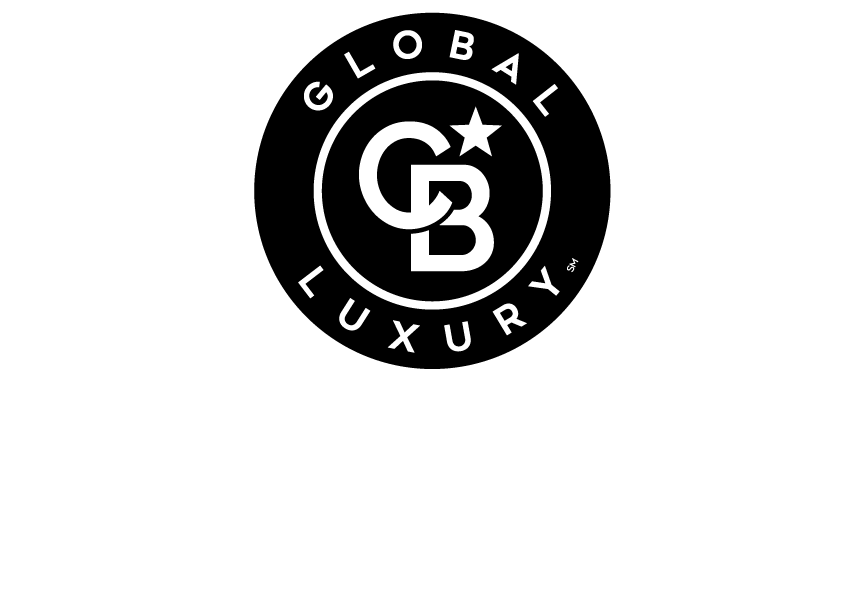


Sold
Listing Courtesy of: Arizona Regional MLS / NortH&Co.
10947 W Ivory Lane Avondale, AZ 85392
Sold on 11/13/2020
$350,000 (USD)
MLS #:
6143587
6143587
Taxes
$1,932
$1,932
Lot Size
7,693 SQFT
7,693 SQFT
Type
Single-Family Home
Single-Family Home
Year Built
1989
1989
Style
Spanish
Spanish
County
Maricopa County
Maricopa County
Listed By
Carolyn A. Glass, NortH&Co.
Bought with
Karen G Moore, Coldwell Banker Realty
Karen G Moore, Coldwell Banker Realty
Source
Arizona Regional MLS
Last checked Jan 14 2026 at 12:49 PM GMT+0000
Arizona Regional MLS
Last checked Jan 14 2026 at 12:49 PM GMT+0000
Bathroom Details
Interior Features
- Vaulted Ceiling(s)
- Soft Water Loop
- Breakfast Bar
- Eat-In Kitchen
- High Speed Internet
- Pantry
- Full Bth Master Bdrm
- Kitchen Island
- Double Vanity
- Separate Shwr & Tub
Lot Information
- Sprinklers In Rear
- Sprinklers In Front
- Desert Back
- Desert Front
- Auto Timer H2o Front
- Auto Timer H2o Back
- Synthetic Grass Back
Property Features
- Fireplace: 1 Fireplace
- Fireplace: Family Room
Heating and Cooling
- Electric
- Central Air
- Ceiling Fan(s)
- Programmable Thmstat
Pool Information
- Variable Speed Pump
- Heated
- Private
Homeowners Association Information
- Dues: $360
Flooring
- Carpet
- Tile
Exterior Features
- Stucco
- Painted
- Wood Frame
- Roof: Tile
Utility Information
- Sewer: Sewer In & Cnctd, Public Sewer
School Information
- Elementary School: Garden Lakes Elementary School
- Middle School: Garden Lakes Elementary School
- High School: Westview High School
Parking
- Rear Vehicle Entry
- Garage Door Opener
Stories
- 1.00000000
Living Area
- 2,360 sqft
Listing Price History
Date
Event
Price
% Change
$ (+/-)
Oct 08, 2020
Listed
$345,000
-
-
Disclaimer: Listing Data Copyright 2026 Arizona Regional Multiple Listing Service, Inc. All Rights reserved
Information Deemed Reliable but not Guaranteed.
ARMLS Last Updated: 1/14/26 04:49.
Information Deemed Reliable but not Guaranteed.
ARMLS Last Updated: 1/14/26 04:49.

Description