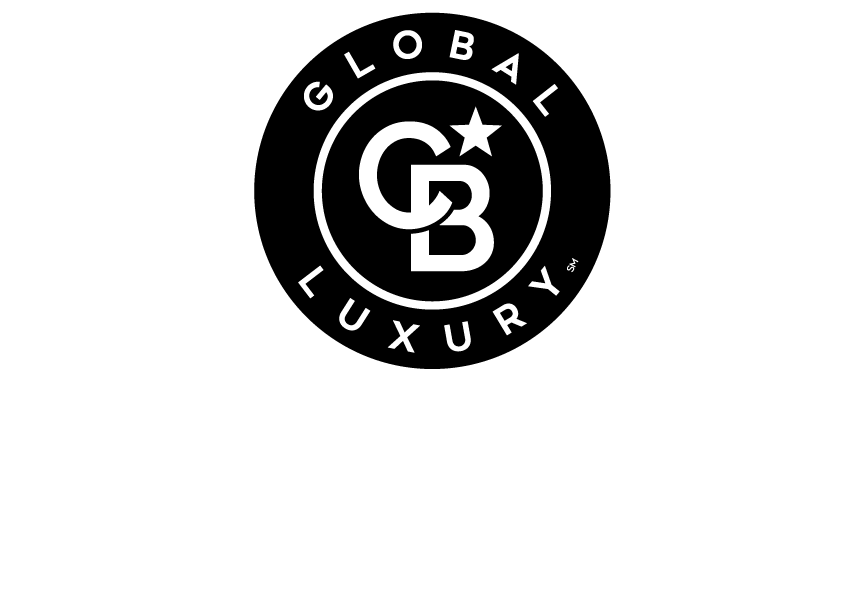


Listing Courtesy of: Arizona Regional MLS / Coldwell Banker Realty / Dale Pavlicek - Contact: 602-570-6300
4808 W Stargazer Place Laveen, AZ 85339
Active (3 Days)
$2,900
Description
MLS #:
6874525
6874525
Lot Size
7,260 SQFT
7,260 SQFT
Type
Rental
Rental
Year Built
2024
2024
County
Maricopa County
Maricopa County
Listed By
Dale Pavlicek, Coldwell Banker Realty, Contact: 602-570-6300
Source
Arizona Regional MLS
Last checked Jun 5 2025 at 10:06 PM GMT+0000
Arizona Regional MLS
Last checked Jun 5 2025 at 10:06 PM GMT+0000
Bathroom Details
Interior Features
- High Speed Internet
- Double Vanity
- Eat-In Kitchen
- Breakfast Bar
- 9+ Flat Ceilings
- Kitchen Island
- Pantry
- Full Bth Master Bdrm
- Separate Shwr & Tub
Lot Information
- Sprinklers In Rear
- Sprinklers In Front
- Desert Back
- Desert Front
- Gravel/Stone Front
- Gravel/Stone Back
- Auto Timer H2o Front
- Auto Timer H2o Back
Property Features
- Fireplace: No Fireplace
Heating and Cooling
- Natural Gas
- Central Air
Pool Information
- None
Flooring
- Carpet
- Vinyl
- Tile
Exterior Features
- Brick Veneer
- Vinyl Siding
- Cement Siding
- Wood Frame
- Roof: Tile
Utility Information
- Sewer: Public Sewer
- Energy: Multi-Zones
School Information
- Elementary School: Laveen Elementary School
- Middle School: Laveen Elementary School
- High School: Betty Fairfax High School
Parking
- Direct Access
- Garage Door Opener
Stories
- 1.00000000
Living Area
- 2,630 sqft
Additional Information: North Scottsdale | 602-570-6300
Location
Disclaimer: Listing Data Copyright 2025 Arizona Regional Multiple Listing Service, Inc. All Rights reserved
Information Deemed Reliable but not Guaranteed.
ARMLS Last Updated: 6/5/25 15:06.
Information Deemed Reliable but not Guaranteed.
ARMLS Last Updated: 6/5/25 15:06.

Come and explore this must-see BRAND NEW, NEVER LIVED IN, 2630 sq. ft., 3 Bedroom plus large Guest Suite, 3 Full Bathrooms, 3 Car Garage, Pomona home, ready for quick move-in. Included features include a welcoming covered porch, a quiet study, large great room, gourmet kitchen offering quartz countertops, a center island, walk-in pantry and gas cooktop. Other features include a quiet study, a roomy nook, a relaxing extended covered patio, lavish primary suite showcasing a spacious walk-in closet and a private bath, large guest suite with separate laundry and living area, perfect for guests! a 3-car split garage too! This home also offers airy 10' ceilings throughout. Includes Water Softener, Reserve Osmosis Drinking Water, and Window Treatments ( Shutters, Blinds, & Curtains ). Tour today.