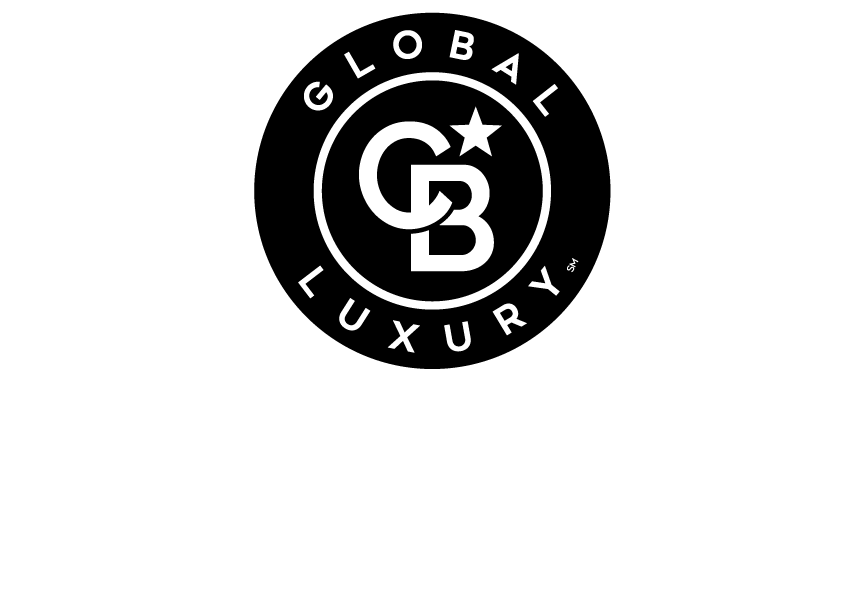


Listing Courtesy of: Arizona Regional MLS / Keller Williams Realty Phoenix
3301 E Rovey Avenue Paradise Valley, AZ 85253
Active (107 Days)
$4,350,000 (USD)
MLS #:
6888595
6888595
Taxes
$14,115
$14,115
Lot Size
1.06 acres
1.06 acres
Type
Single-Family Home
Single-Family Home
Year Built
1980
1980
Style
Ranch
Ranch
Views
Mountain(s)
Mountain(s)
County
Maricopa County
Maricopa County
Listed By
Jaime Miranda, Keller Williams Realty Phoenix
Source
Arizona Regional MLS
Last checked Oct 18 2025 at 7:31 PM GMT+0000
Arizona Regional MLS
Last checked Oct 18 2025 at 7:31 PM GMT+0000
Bathroom Details
Interior Features
- Vaulted Ceiling(s)
- No Interior Steps
- Breakfast Bar
- 9+ Flat Ceilings
- Wet Bar
- Eat-In Kitchen
- High Speed Internet
- Pantry
- Full Bth Master Bdrm
- Kitchen Island
- Double Vanity
- Separate Shwr & Tub
- 2 Master Baths
- Granite Counters
Lot Information
- Cul-De-Sac
- Sprinklers In Rear
- Sprinklers In Front
- Auto Timer H2o Front
- Natural Desert Front
- Grass Back
- Auto Timer H2o Back
Property Features
- Fireplace: Living Room
- Fireplace: Family Room
- Fireplace: Other
Heating and Cooling
- Electric
- Central Air
- Ceiling Fan(s)
Flooring
- Tile
- Wood
Exterior Features
- Stucco
- Block
- Painted
- Wood Frame
- Roof: Tile
Utility Information
- Sewer: Public Sewer
- Energy: Multi-Zones
School Information
- Elementary School: Biltmore Preparatory Academy
- Middle School: Biltmore Preparatory Academy
- High School: Camelback High School
Parking
- Circular Driveway
- Garage Door Opener
- Direct Access
Stories
- 1.00000000
Living Area
- 6,913 sqft
Location
Estimated Monthly Mortgage Payment
*Based on Fixed Interest Rate withe a 30 year term, principal and interest only
Listing price
Down payment
%
Interest rate
%Mortgage calculator estimates are provided by Coldwell Banker Real Estate LLC and are intended for information use only. Your payments may be higher or lower and all loans are subject to credit approval.
Disclaimer: Listing Data Copyright 2025 Arizona Regional Multiple Listing Service, Inc. All Rights reserved
Information Deemed Reliable but not Guaranteed.
ARMLS Last Updated: 10/18/25 12:31.
Information Deemed Reliable but not Guaranteed.
ARMLS Last Updated: 10/18/25 12:31.

Description