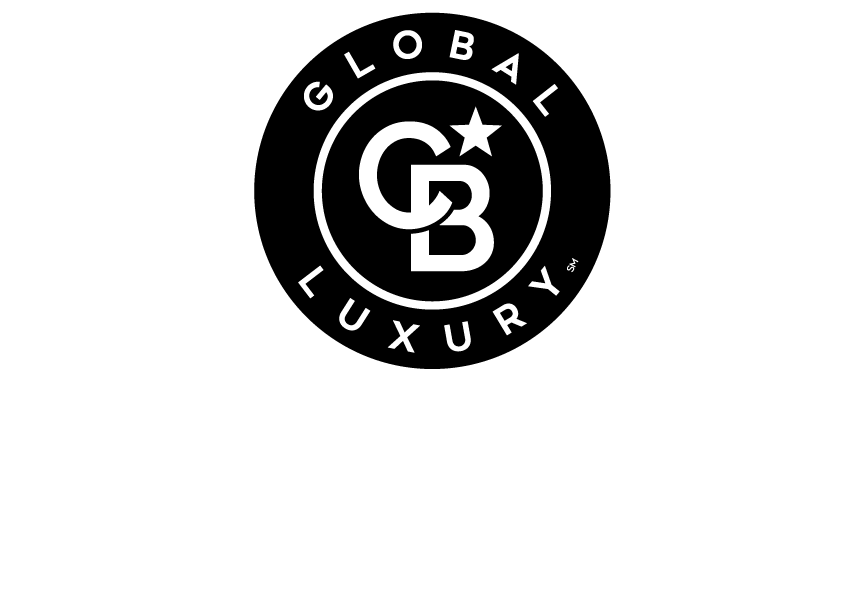


Listing Courtesy of: Arizona Regional MLS / Griggs's Group Powered By The Altman Brothers
3955 E Sierra Vista Drive Paradise Valley, AZ 85253
Active (305 Days)
$3,485,410
Description
MLS #:
6728696
6728696
Taxes
$5,560
$5,560
Lot Size
6,260 SQFT
6,260 SQFT
Type
Single-Family Home
Single-Family Home
Year Built
2025
2025
Style
Spanish
Spanish
Views
City Lights, Mountain(s)
City Lights, Mountain(s)
County
Maricopa County
Maricopa County
Listed By
Scott Grigg, Griggs's Group Powered By The Altman Brothers
Source
Arizona Regional MLS
Last checked May 9 2025 at 5:14 AM GMT+0000
Arizona Regional MLS
Last checked May 9 2025 at 5:14 AM GMT+0000
Bathroom Details
Interior Features
- Upstairs
- Breakfast Bar
- 9+ Flat Ceilings
- Elevator
- No Interior Steps
- Soft Water Loop
- Kitchen Island
- Pantry
- Double Vanity
- Full Bth Master Bdrm
- Separate Shwr & Tub
- Tub With Jets
- High Speed Internet
- Smart Home
- Granite Counters
Lot Information
- Sprinklers In Rear
- Sprinklers In Front
- Desert Back
- Desert Front
Property Features
- Fireplace: 2 Fireplace
- Fireplace: Exterior Fireplace
- Fireplace: Family Room
- Fireplace: Gas
Heating and Cooling
- Electric
- Central Air
- Ceiling Fan(s)
- Programmable Thmstat
Pool Information
- None
Homeowners Association Information
- Dues: $2725
Flooring
- Tile
- Wood
Exterior Features
- Stucco
- Wood Frame
- Stone
- Roof: Tile
Utility Information
- Sewer: Public Sewer
- Energy: Multi-Zones
School Information
- Elementary School: Biltmore Preparatory Academy
- Middle School: Biltmore Preparatory Academy
- High School: Camelback High School
Parking
- Garage Door Opener
- Direct Access
Stories
- 2.00000000
Living Area
- 3,820 sqft
Location
Listing Price History
Date
Event
Price
% Change
$ (+/-)
Apr 29, 2025
Price Changed
$3,485,410
-12%
-477,046
Jul 08, 2024
Original Price
$3,962,456
-
-
Estimated Monthly Mortgage Payment
*Based on Fixed Interest Rate withe a 30 year term, principal and interest only
Listing price
Down payment
%
Interest rate
%Mortgage calculator estimates are provided by Coldwell Banker Real Estate LLC and are intended for information use only. Your payments may be higher or lower and all loans are subject to credit approval.
Disclaimer: Listing Data Copyright 2025 Arizona Regional Multiple Listing Service, Inc. All Rights reserved
Information Deemed Reliable but not Guaranteed.
ARMLS Last Updated: 5/8/25 22:14.
Information Deemed Reliable but not Guaranteed.
ARMLS Last Updated: 5/8/25 22:14.


Come see this home today!