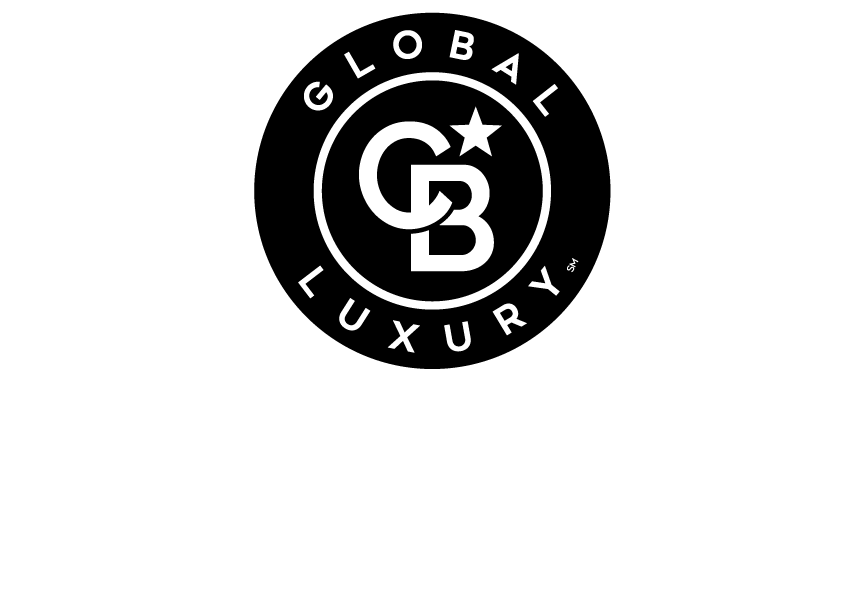


Listing Courtesy of: Arizona Regional MLS / America One Luxury Real Estate
3977 E Paradise View Drive Paradise Valley, AZ 85253
Active (89 Days)
$5,250,000
Description
MLS #:
6818141
6818141
Taxes
$15,408
$15,408
Lot Size
1.09 acres
1.09 acres
Type
Single-Family Home
Single-Family Home
Year Built
1989
1989
Views
City Lights, Mountain(s)
City Lights, Mountain(s)
County
Maricopa County
Maricopa County
Listed By
Maximilian Schopen De Melo, America One Luxury Real Estate
Source
Arizona Regional MLS
Last checked May 9 2025 at 6:04 AM GMT+0000
Arizona Regional MLS
Last checked May 9 2025 at 6:04 AM GMT+0000
Bathroom Details
Interior Features
- Eat-In Kitchen
- 9+ Flat Ceilings
- Central Vacuum
- Elevator
- Roller Shields
- Wet Bar
- Kitchen Island
- Double Vanity
- Full Bth Master Bdrm
- Separate Shwr & Tub
- High Speed Internet
Lot Information
- Sprinklers In Rear
- Desert Back
- Desert Front
- Grass Back
- Auto Timer H2o Front
- Auto Timer H2o Back
Property Features
- Fireplace: 3+ Fireplace
- Fireplace: Family Room
- Fireplace: Living Room
- Fireplace: Master Bedroom
- Fireplace: Gas
Heating and Cooling
- Natural Gas
- Central Air
- Ceiling Fan(s)
- Programmable Thmstat
Basement Information
- Finished
- Walk-Out Access
Pool Information
- Fenced
- Private
Homeowners Association Information
- Dues: $300
Flooring
- Carpet
- Stone
- Tile
- Wood
Exterior Features
- Stucco
- Painted
- Stone
- Block
- Roof: Tile
Utility Information
- Sewer: Public Sewer
- Energy: Multi-Zones
School Information
- Elementary School: Biltmore Preparatory Academy
- Middle School: Biltmore Preparatory Academy
- High School: Camelback High School
Parking
- Garage Door Opener
- Direct Access
- Attch'D Gar Cabinets
- Over Height Garage
Stories
- 2.00000000
Living Area
- 8,707 sqft
Location
Estimated Monthly Mortgage Payment
*Based on Fixed Interest Rate withe a 30 year term, principal and interest only
Listing price
Down payment
%
Interest rate
%Mortgage calculator estimates are provided by Coldwell Banker Real Estate LLC and are intended for information use only. Your payments may be higher or lower and all loans are subject to credit approval.
Disclaimer: Listing Data Copyright 2025 Arizona Regional Multiple Listing Service, Inc. All Rights reserved
Information Deemed Reliable but not Guaranteed.
ARMLS Last Updated: 5/8/25 23:04.
Information Deemed Reliable but not Guaranteed.
ARMLS Last Updated: 5/8/25 23:04.

The main level is a masterpiece of elegant living and entertaining, highlighted by a spectacularly equipped kitchen that frames captivating city views. The 1,700 sq. ft. master wing provides a luxurious retreat with generous space and comfort. Access your lower level with the convenience of an elevator, where you will find tranquility with hillside guest suites and leisure rooms, perfect for unwinding in privacy. Bordered by nearly two undeveloped acres, the serene acre-plus lot feels like a nature preserve and boasts a generous flat lawn with resort-style pool. Recent updates include a remodeled backyard with new patio, lighting, and landscaping, alongside beautifully renovated bathrooms (3 on the lower level and one by the outdoor kitchen), new interior doors on the first floor, and a Golf simulator room for added recreation. Ideally located just minutes from high-end dining, shopping, and Phoenix Sky Harbor Airport, this extraordinary home offers the perfect balance of luxury, privacy, and convenience.