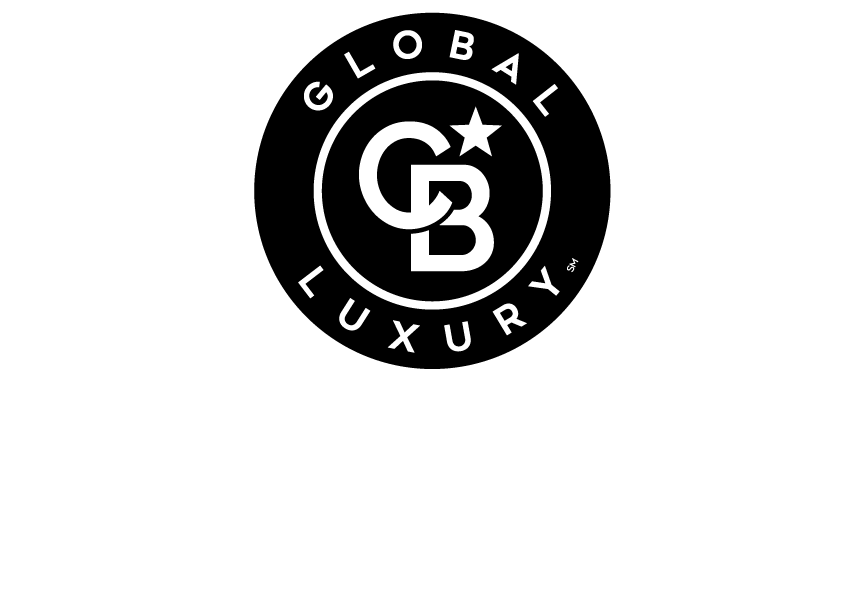


Listing Courtesy of: Arizona Regional MLS / Compass
4129 E Sandy Mountain Road Paradise Valley, AZ 85253
Active (52 Days)
$5,250,000 (USD)
MLS #:
6911251
6911251
Taxes
$10,038
$10,038
Lot Size
1.15 acres
1.15 acres
Type
Single-Family Home
Single-Family Home
Year Built
1964
1964
Style
Contemporary
Contemporary
Views
City Light View(s), Mountain(s)
City Light View(s), Mountain(s)
County
Maricopa County
Maricopa County
Listed By
Christopher V Karas, Compass
Source
Arizona Regional MLS
Last checked Oct 18 2025 at 7:11 PM GMT+0000
Arizona Regional MLS
Last checked Oct 18 2025 at 7:11 PM GMT+0000
Bathroom Details
Interior Features
- Vaulted Ceiling(s)
- No Interior Steps
- Elevator
- Breakfast Bar
- 9+ Flat Ceilings
- Eat-In Kitchen
- High Speed Internet
- Full Bth Master Bdrm
- Kitchen Island
- Double Vanity
- Separate Shwr & Tub
- Tub With Jets
- Smart Home
Lot Information
- Cul-De-Sac
- Sprinklers In Rear
- Sprinklers In Front
- Desert Front
- Natural Desert Back
- Synthetic Grass Back
- Synthetic Grass Frnt
Property Features
- Fireplace: Exterior Fireplace
- Fireplace: Two Way Fireplace
- Fireplace: Living Room
- Fireplace: Family Room
- Fireplace: Master Bedroom
- Fireplace: Gas
- Fireplace: Fire Pit
Heating and Cooling
- Natural Gas
- Central Air
- Ceiling Fan(s)
Basement Information
- Finished
- Walk-Out Access
- Partial
Homeowners Association Information
- Dues: $4750
Flooring
- Tile
- Wood
- Stone
Exterior Features
- Stucco
- Block
- Painted
- Steel Frame
- Roof: Foam
- Roof: Tile
Utility Information
- Sewer: Septic In & Cnctd, Septic Tank
- Energy: Multi-Zones
School Information
- Elementary School: Kiva Elementary School
- Middle School: Mohave Middle School
- High School: Saguaro High School
Parking
- Garage Door Opener
- Extended Length Garage
- Direct Access
Stories
- 1.00000000
Living Area
- 5,672 sqft
Location
Estimated Monthly Mortgage Payment
*Based on Fixed Interest Rate withe a 30 year term, principal and interest only
Listing price
Down payment
%
Interest rate
%Mortgage calculator estimates are provided by Coldwell Banker Real Estate LLC and are intended for information use only. Your payments may be higher or lower and all loans are subject to credit approval.
Disclaimer: Listing Data Copyright 2025 Arizona Regional Multiple Listing Service, Inc. All Rights reserved
Information Deemed Reliable but not Guaranteed.
ARMLS Last Updated: 10/18/25 12:11.
Information Deemed Reliable but not Guaranteed.
ARMLS Last Updated: 10/18/25 12:11.

Description