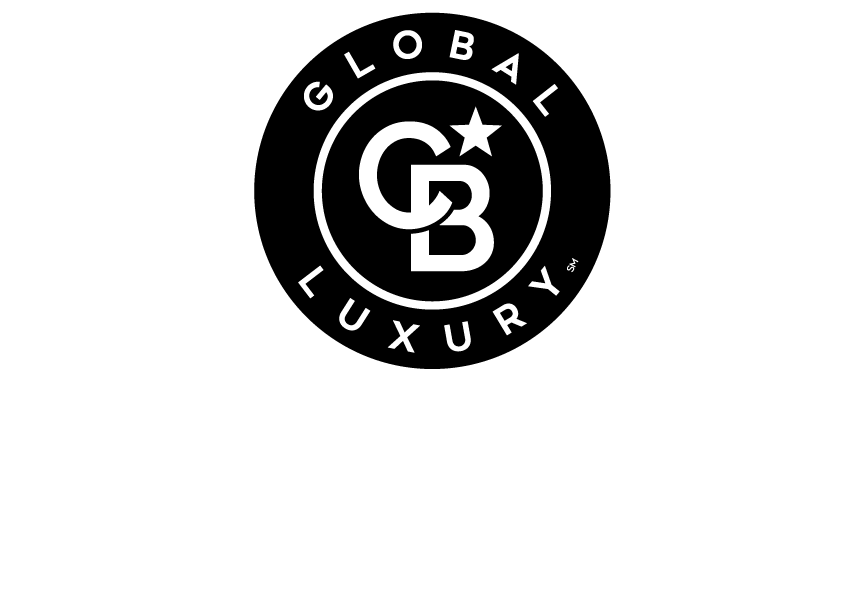


Listing Courtesy of: Arizona Regional MLS / Compass
6216 N 38th Place Paradise Valley, AZ 85253
Active (225 Days)
$7,699,000 (USD)
OPEN HOUSE TIMES
-
OPENSun, Oct 1912:30 pm - 3:30 pm
Description
MLS #:
6831743
6831743
Taxes
$35,580
$35,580
Lot Size
1.37 acres
1.37 acres
Type
Single-Family Home
Single-Family Home
Year Built
2006
2006
Style
Contemporary
Contemporary
County
Maricopa County
Maricopa County
Listed By
Robert E Joffe, Compass
Source
Arizona Regional MLS
Last checked Oct 18 2025 at 7:31 PM GMT+0000
Arizona Regional MLS
Last checked Oct 18 2025 at 7:31 PM GMT+0000
Bathroom Details
Interior Features
- Vaulted Ceiling(s)
- Wet Bar
- Eat-In Kitchen
- High Speed Internet
- Full Bth Master Bdrm
- Kitchen Island
- Bidet
- Double Vanity
- Separate Shwr & Tub
- Tub With Jets
- Master Downstairs
- Upstairs
- Granite Counters
- Smart Home
Lot Information
- Sprinklers In Rear
- Sprinklers In Front
- Gravel/Stone Front
- Grass Back
- Gravel/Stone Back
Property Features
- Fireplace: Two Way Fireplace
- Fireplace: Gas
- Fireplace: Fire Pit
Heating and Cooling
- Electric
- Central Air
- Ceiling Fan(s)
- Programmable Thmstat
Pool Information
- Diving Pool
- Heated
Flooring
- Carpet
- Stone
Exterior Features
- Stucco
- Block
- Painted
- Icfs (Insulated Concrete Forms)
- Steel Frame
- Roof: Foam
Utility Information
- Sewer: Septic Tank
School Information
- Elementary School: The Creighton Academy
- Middle School: The Creighton Academy
- High School: Camelback High School
Parking
- Gated
- Garage Door Opener
Stories
- 2.00000000
Living Area
- 11,097 sqft
Location
Estimated Monthly Mortgage Payment
*Based on Fixed Interest Rate withe a 30 year term, principal and interest only
Listing price
Down payment
%
Interest rate
%Mortgage calculator estimates are provided by Coldwell Banker Real Estate LLC and are intended for information use only. Your payments may be higher or lower and all loans are subject to credit approval.
Disclaimer: Listing Data Copyright 2025 Arizona Regional Multiple Listing Service, Inc. All Rights reserved
Information Deemed Reliable but not Guaranteed.
ARMLS Last Updated: 10/18/25 12:31.
Information Deemed Reliable but not Guaranteed.
ARMLS Last Updated: 10/18/25 12:31.

The luxurious primary suite has a private coffee bar and breathtaking views of Downtown Phoenix offering the perfect space to begin and end each day, and the spa-like primary bath has a spacious walk-in shower and soaking tub for unwinding and relaxing in style. The backyard is an absolute dream with an impressive 80-foot lap pool surrounded by an outdoor kitchen, a sunken pergola with built-in refrigerators, ice chest, and wiring for an outdoor TV. Architectural excellence, impeccable design, and an exquisite setting create an extraordinary residence and unparalleled lifestyle designed for those who appreciate the finest in life!