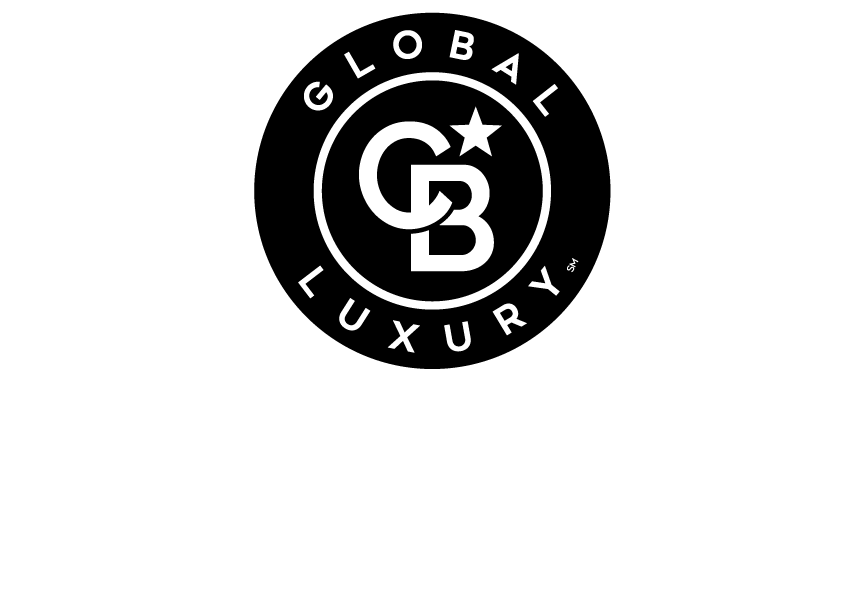


Listing Courtesy of: Arizona Regional MLS / Coldwell Banker Realty / Andrew "Drew" Burns / Ryann Haenel - Contact: 480-438-8589
13237 N 38th Place Phoenix, AZ 85032
Pending (149 Days)
$559,000

MLS #:
6841522
6841522
Taxes
$1,669
$1,669
Lot Size
7,011 SQFT
7,011 SQFT
Type
Single-Family Home
Single-Family Home
Year Built
1982
1982
Style
Ranch
Ranch
County
Maricopa County
Maricopa County
Listed By
Andrew "Drew" Burns, Coldwell Banker Realty, Contact: 480-438-8589
Ryann Haenel, Coldwell Banker Realty
Ryann Haenel, Coldwell Banker Realty
Source
Arizona Regional MLS
Last checked Aug 22 2025 at 10:03 AM GMT+0000
Arizona Regional MLS
Last checked Aug 22 2025 at 10:03 AM GMT+0000
Bathroom Details
Interior Features
- High Speed Internet
- Eat-In Kitchen
- Vaulted Ceiling(s)
- Full Bth Master Bdrm
Lot Information
- Sprinklers In Rear
- Sprinklers In Front
- Desert Back
- Desert Front
- Auto Timer H2o Front
- Auto Timer H2o Back
- Irrigation Back
Property Features
- Fireplace: 1 Fireplace
- Fireplace: Gas
Heating and Cooling
- Natural Gas
- Central Air
- Ceiling Fan(s)
Pool Information
- None
Flooring
- Vinyl
- Tile
Exterior Features
- Stucco
- Wood Frame
- Painted
- Roof: Composition
Utility Information
- Sewer: Public Sewer
School Information
- Elementary School: Indian Bend Elementary School
- Middle School: Greenway Middle School
- High School: Shadow Mountain High School
Stories
- 1.00000000
Living Area
- 1,790 sqft
Additional Information: North Scottsdale | 480-438-8589
Location
Estimated Monthly Mortgage Payment
*Based on Fixed Interest Rate withe a 30 year term, principal and interest only
Listing price
Down payment
%
Interest rate
%Mortgage calculator estimates are provided by Coldwell Banker Real Estate LLC and are intended for information use only. Your payments may be higher or lower and all loans are subject to credit approval.
Disclaimer: Listing Data Copyright 2025 Arizona Regional Multiple Listing Service, Inc. All Rights reserved
Information Deemed Reliable but not Guaranteed.
ARMLS Last Updated: 8/22/25 03:03.
Information Deemed Reliable but not Guaranteed.
ARMLS Last Updated: 8/22/25 03:03.

Description