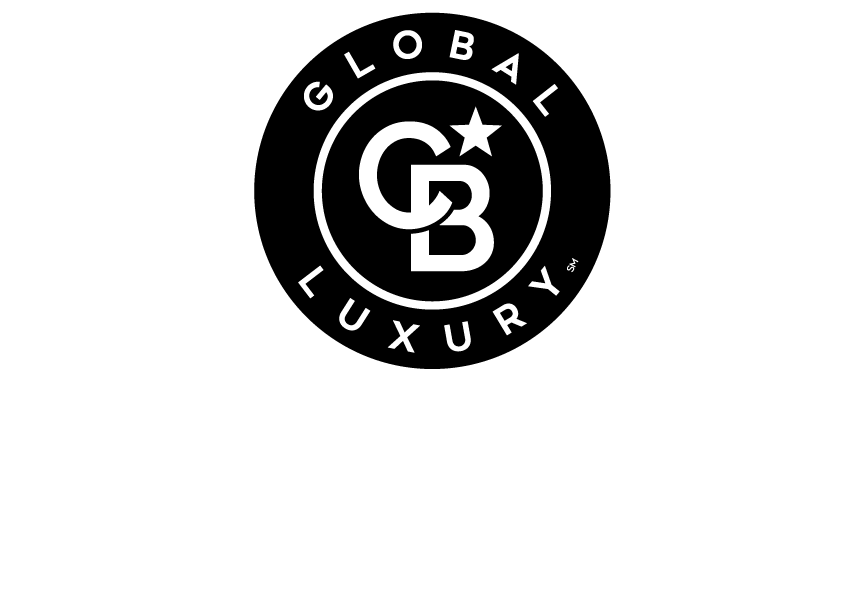


Sold
Listing Courtesy of: Arizona Regional MLS / Azarchitecture/Jarson & Jarson - Contact: info@azarchitecture.com
2201 E Marshall Avenue Phoenix, AZ 85016
Sold on 03/20/2025
$2,495,000 (USD)
Description
MLS #:
6776052
6776052
Taxes
$17,245
$17,245
Lot Size
0.83 acres
0.83 acres
Type
Single-Family Home
Single-Family Home
Year Built
1960
1960
Style
Contemporary
Contemporary
Views
Mountain(s)
Mountain(s)
County
Maricopa County
Maricopa County
Listed By
Scott a Jarson, Azarchitecture/Jarson & Jarson, Contact: info@azarchitecture.com
Bought with
Joel Contreras, Homesmart
Joel Contreras, Homesmart
Source
Arizona Regional MLS
Last checked Dec 18 2025 at 4:18 AM GMT+0000
Arizona Regional MLS
Last checked Dec 18 2025 at 4:18 AM GMT+0000
Bathroom Details
Interior Features
- Vaulted Ceiling(s)
- 9+ Flat Ceilings
- See Remarks
- Eat-In Kitchen
- Pantry
- Full Bth Master Bdrm
- Kitchen Island
- Double Vanity
- Separate Shwr & Tub
- Tub With Jets
- Laminate Counters
Lot Information
- Sprinklers In Rear
- Sprinklers In Front
- Desert Front
- Auto Timer H2o Front
- Auto Timer H2o Back
- Grass Front
- Irrigation Front
- Flood Irrigation
Property Features
- Fireplace: 1 Fireplace
Heating and Cooling
- See Remarks
- Central Air
Pool Information
- Heated
- Private
Flooring
- Carpet
- Tile
- Concrete
- Other
Exterior Features
- Block
- Other
- Painted
- Wood Frame
- Roof: Foam
Utility Information
- Sewer: Other
School Information
- Elementary School: Madison Rose Lane School
- Middle School: Madison #1 Middle School
- High School: Camelback High School
Parking
- Side Vehicle Entry
- Garage Door Opener
Stories
- 1.00000000
Living Area
- 5,777 sqft
Listing Price History
Date
Event
Price
% Change
$ (+/-)
Feb 03, 2025
Price Changed
$2,695,000
-5%
-$155,000
Oct 25, 2024
Listed
$2,850,000
-
-
Additional Information: Azarchitecture/Jarson & Jarson | info@azarchitecture.com
Disclaimer: Listing Data Copyright 2025 Arizona Regional Multiple Listing Service, Inc. All Rights reserved
Information Deemed Reliable but not Guaranteed.
ARMLS Last Updated: 12/17/25 20:18.
Information Deemed Reliable but not Guaranteed.
ARMLS Last Updated: 12/17/25 20:18.

Coveted Location in the Biltmore/Camelback Corridor
True MidCentury Modern Architecture
Exceptional & varied MCM Rooflines
Over 5700 SF Home on a 36+K SF Pristine Lot
5 Beds; 3.5 Baths, w/ Guest House!!!
Lush Landscaping & Exquisite Cacti Specimens
Botanical Garden-Esque Paths of Serenity
Pride of Ownership Present at Every Turn
Roof Overhangs & Deep Shade Pockets
Roof Recoated in '19 & one 5 Ton Trane HVAC in '22
Lovely Wood & White Kitchen w/ Loads of Storage
Walls of Windows, Skylights & Clerestories Envelopes Light
Vaulted & Beamed Ceilings & Repetitive Columns add Symmetry
Living Room has Spectacular Spaces that Inspire
Step Down Living Room Commands Conversation
Terrazzo Floors Inside w/ a Scored Concrete Pool Surround
Dramatic Angular Heated Pool Invites a Look & Dip
Water Feature Connects Garden to Pool Seamlessly
Patios & Special Enclaves Throughout
Build-In's in the Home Office you Need
Art Crafted Gates & Circular Paths Usher You In
60's Quarried Rock Wall & Fireplace of Time Gone By
Central Door Knob Accentuates this Period Front Door
Inverted Corner adds Visual Interest
Primary En-suite: 2-Sided Vanity, Jetted Tub & Shower
NO HOA
Workshop/Studio, Game Room, Bonus Spaces, Office
2 Car Garage Plus 1 Carport & More Parking
North South Exposure & Mountain Views