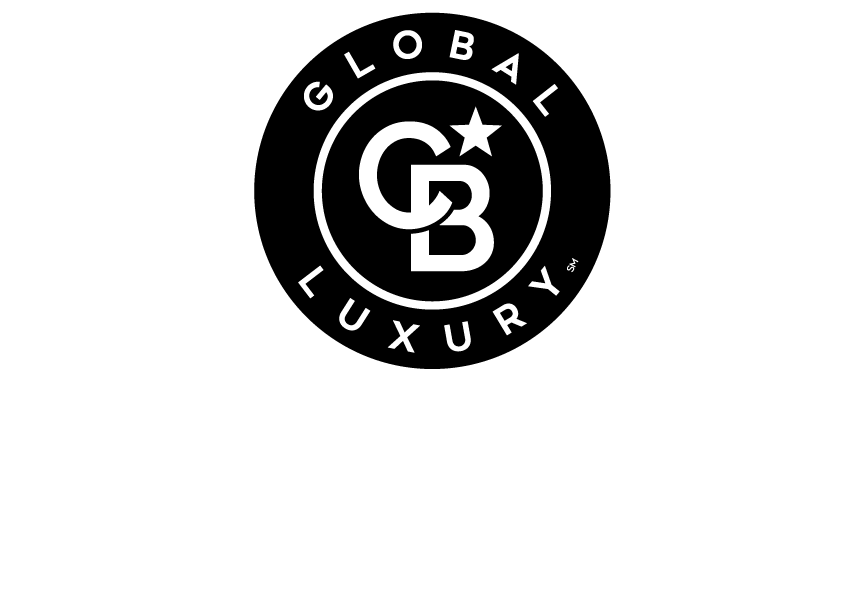


Sold
Listing Courtesy of: Arizona Regional MLS / Berkshire Hathaway Homeservices Arizona Properties
3010 E Sierra Vista Drive Phoenix, AZ 85016
Sold on 04/06/2025
$1,430,000 (USD)
Description
MLS #:
6784813
6784813
Taxes
$7,904
$7,904
Lot Size
5,663 SQFT
5,663 SQFT
Type
Single-Family Home
Single-Family Home
Year Built
1988
1988
Style
Contemporary
Contemporary
Views
Mountain(s)
Mountain(s)
County
Maricopa County
Maricopa County
Listed By
Michael L Braden, Berkshire Hathaway Homeservices Arizona Properties
Bought with
Rowan Conrad, My Home Group Real Estate
Rowan Conrad, My Home Group Real Estate
Source
Arizona Regional MLS
Last checked Dec 23 2025 at 8:41 PM GMT+0000
Arizona Regional MLS
Last checked Dec 23 2025 at 8:41 PM GMT+0000
Bathroom Details
Interior Features
- Breakfast Bar
- 9+ Flat Ceilings
- Eat-In Kitchen
- Pantry
- Full Bth Master Bdrm
- Double Vanity
- Separate Shwr & Tub
- Tub With Jets
- Master Downstairs
- Granite Counters
Lot Information
- Sprinklers In Rear
- Sprinklers In Front
- Desert Back
- Desert Front
- Grass Front
Property Features
- Fireplace: 1 Fireplace
Heating and Cooling
- Natural Gas
- Central Air
Pool Information
- Private
- Fenced
Homeowners Association Information
- Dues: $1951
Flooring
- Carpet
- Stone
Exterior Features
- Stucco
- Painted
- Wood Frame
- Roof: Tile
Utility Information
- Sewer: Sewer In & Cnctd
School Information
- Elementary School: Madison Heights Elementary School
- Middle School: Madison #1 Middle School
- High School: Camelback High School
Parking
- Garage Door Opener
Stories
- 2.00000000
Living Area
- 2,600 sqft
Listing Price History
Date
Event
Price
% Change
$ (+/-)
Jan 17, 2025
Price Changed
$1,469,750
-3%
-$50,150
Dec 30, 2024
Price Changed
$1,519,900
-2%
-$30,100
Nov 15, 2024
Listed
$1,550,000
-
-
Disclaimer: Listing Data Copyright 2025 Arizona Regional Multiple Listing Service, Inc. All Rights reserved
Information Deemed Reliable but not Guaranteed.
ARMLS Last Updated: 12/23/25 12:41.
Information Deemed Reliable but not Guaranteed.
ARMLS Last Updated: 12/23/25 12:41.

NEW ROOF installed 2020 - 10-year warranty to 2030.
NEW Front Door, 2021
New Interior & Exterior Paint, 2020
New Ceiling Fans,
New Hot Water Heater,
New Refridgerator 2022
NEW PELLA Doors & Windows on level 1 in 2023
New Carpeting 2022