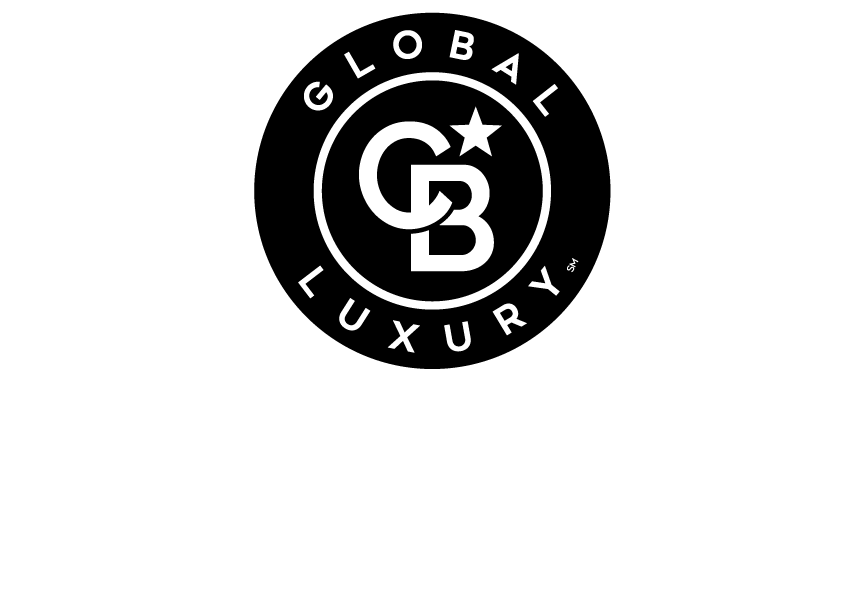


Listing Courtesy of: Arizona Regional MLS / Bushnell Real Estate Solutions
4039 E Rancho Drive Phoenix, AZ 85018
Active (18 Days)
$6,488,000 (USD)
MLS #:
6926683
6926683
Taxes
$12,782
$12,782
Lot Size
0.51 acres
0.51 acres
Type
Single-Family Home
Single-Family Home
Year Built
2024
2024
Style
Contemporary
Contemporary
Views
Mountain(s)
Mountain(s)
County
Maricopa County
Maricopa County
Listed By
Michael Syltebo, Bushnell Real Estate Solutions
Source
Arizona Regional MLS
Last checked Oct 18 2025 at 7:11 PM GMT+0000
Arizona Regional MLS
Last checked Oct 18 2025 at 7:11 PM GMT+0000
Bathroom Details
Interior Features
- Soft Water Loop
- 9+ Flat Ceilings
- Wet Bar
- Eat-In Kitchen
- High Speed Internet
- Full Bth Master Bdrm
- Kitchen Island
- Double Vanity
- Separate Shwr & Tub
- Smart Home
Lot Information
- Desert Front
- Gravel/Stone Front
- Auto Timer H2o Front
- Auto Timer H2o Back
- Synthetic Grass Back
- Irrigation Front
- Irrigation Back
Property Features
- Fireplace: Exterior Fireplace
- Fireplace: Two Way Fireplace
- Fireplace: 2 Fireplace
- Fireplace: Living Room
- Fireplace: Master Bedroom
- Fireplace: Gas
Heating and Cooling
- Electric
- Central Air
- Ceiling Fan(s)
- Programmable Thmstat
Basement Information
- Finished
- Walk-Out Access
- Full
Pool Information
- Heated
Flooring
- Tile
- Wood
Exterior Features
- Stucco
- Block
- Painted
- Stone
- Spray Foam Insulation
- Wood Frame
- Roof: Foam
Utility Information
- Sewer: Public Sewer
School Information
- Elementary School: Hopi Elementary School
- Middle School: Ingleside Middle School
- High School: Arcadia High School
Parking
- Rv Gate
- Electric Vehicle Charging Station(s)
- Gated
- Garage Door Opener
Stories
- 2.00000000
Living Area
- 5,623 sqft
Location
Estimated Monthly Mortgage Payment
*Based on Fixed Interest Rate withe a 30 year term, principal and interest only
Listing price
Down payment
%
Interest rate
%Mortgage calculator estimates are provided by Coldwell Banker Real Estate LLC and are intended for information use only. Your payments may be higher or lower and all loans are subject to credit approval.
Disclaimer: Listing Data Copyright 2025 Arizona Regional Multiple Listing Service, Inc. All Rights reserved
Information Deemed Reliable but not Guaranteed.
ARMLS Last Updated: 10/18/25 12:11.
Information Deemed Reliable but not Guaranteed.
ARMLS Last Updated: 10/18/25 12:11.

Description