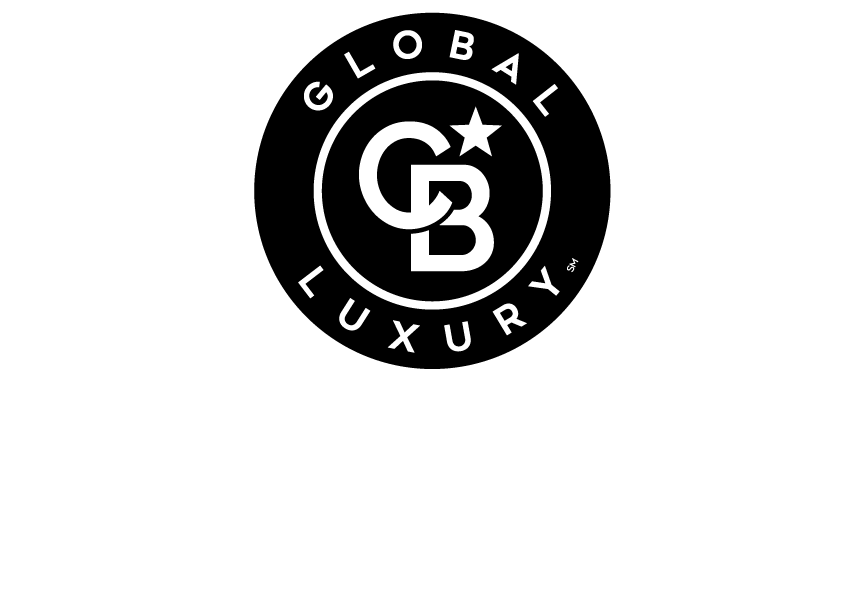


Listing Courtesy of: Arizona Regional MLS / Compass
4218 E Palo Verde Drive Phoenix, AZ 85018
Active (179 Days)
$3,700,000 (USD)
Description
MLS #:
6860555
6860555
Taxes
$6,596
$6,596
Lot Size
0.51 acres
0.51 acres
Type
Single-Family Home
Single-Family Home
Year Built
1968
1968
Style
Contemporary, Ranch
Contemporary, Ranch
Views
Mountain(s)
Mountain(s)
County
Maricopa County
Maricopa County
Listed By
Wendy Lentz, Compass
Source
Arizona Regional MLS
Last checked Oct 29 2025 at 12:11 AM GMT+0000
Arizona Regional MLS
Last checked Oct 29 2025 at 12:11 AM GMT+0000
Bathroom Details
Interior Features
- Vaulted Ceiling(s)
- Breakfast Bar
- Eat-In Kitchen
- High Speed Internet
- Full Bth Master Bdrm
- Kitchen Island
- Double Vanity
- Separate Shwr & Tub
- Granite Counters
- Smart Home
Lot Information
- Sprinklers In Front
- Auto Timer H2o Front
- Grass Front
- Gravel/Stone Back
Heating and Cooling
- Natural Gas
- Central Air
Pool Information
- Heated
Flooring
- Wood
Exterior Features
- Stucco
- Block
- Slump Block
- Roof: Foam
- Roof: Built-Up
- Roof: Metal
- Roof: Tile
Utility Information
- Sewer: Public Sewer
- Energy: Multi-Zones
School Information
- Elementary School: Hopi Elementary School
- Middle School: Ingleside Middle School
- High School: Arcadia High School
Parking
- Temp Controlled
- Electric Vehicle Charging Station(s)
Stories
- 1.00000000
Living Area
- 3,675 sqft
Location
Estimated Monthly Mortgage Payment
*Based on Fixed Interest Rate withe a 30 year term, principal and interest only
Listing price
Down payment
%
Interest rate
%Mortgage calculator estimates are provided by Coldwell Banker Real Estate LLC and are intended for information use only. Your payments may be higher or lower and all loans are subject to credit approval.
Disclaimer: Listing Data Copyright 2025 Arizona Regional Multiple Listing Service, Inc. All Rights reserved
Information Deemed Reliable but not Guaranteed.
ARMLS Last Updated: 10/28/25 17:11.
Information Deemed Reliable but not Guaranteed.
ARMLS Last Updated: 10/28/25 17:11.

Masterfully rebuilt and expanded in 2019 by GM Hunt Builders, this exquisite single-level residence spans 3,675 square feet and blends luxury with everyday functionality. The home offers 4 bedrooms and 4 bathrooms, with comprehensive updates including new electrical, plumbing, roof, whole-house water filtration system, HVAC, sewer line, and more.
Inside, the gourmet kitchen is equipped with top-of-the-line Sub-Zero, Wolf, and Miele appliances, plus a steam oven, ice maker, and beverage refrigerator. A spacious butler's pantry and large laundry room provide abundant storage. The open-concept layout flows effortlessly, highlighted by a stunning Great Room with floor-to-ceiling sliding glass doors.
See more information... The expansive primary suite is a private sanctuary with a massive walk-in closet, spa-like bath with soaking tub, and a large walk-in shower. Custom touches throughout include drapes and electric sun shades, ensuring both elegance and comfort.
Step outside to your private heated pool and hot tub with jaw-dropping views of Camelback Mountain, Praying Monk, and Echo Canyon. The backyard is designed for entertaining, featuring an outdoor grill, artificial turf, a basketball hoop, dog yard, and a bonus real grass yard perfect for a kid's play area and entertaining. Car enthusiasts will appreciate the 3-car climate-controlled garage with an EV charging station, in addition to slab parking and a separate guest EV charger.
Perfectly situated near the vibrant intersection of 44th Street and Camelback Road, this home offers unparalleled access to premier dining, luxury resorts, entertainment, professional sports venues, and world-class hiking trailsincluding a short walk to Echo Canyon trailhead. This remarkable property combines modern luxury, thoughtful design, and breathtaking natural beauty in one of Phoenix's most desirable neighborhoods.