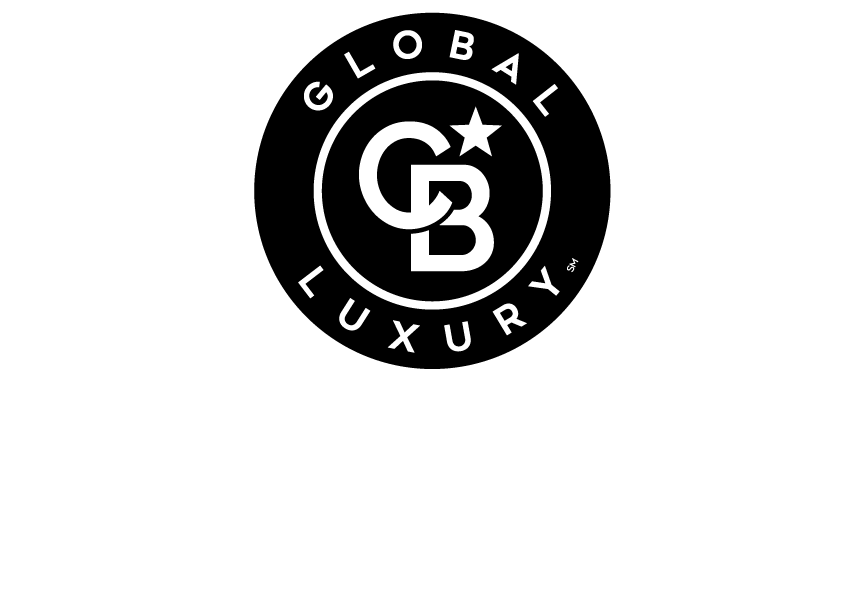


Listing Courtesy of: Arizona Regional MLS / Compass
4569 E Lafayette Boulevard Phoenix, AZ 85018
Active (72 Days)
$3,995,000 (USD)
MLS #:
6902684
6902684
Taxes
$13,916
$13,916
Lot Size
0.45 acres
0.45 acres
Type
Single-Family Home
Single-Family Home
Year Built
2017
2017
Style
Contemporary, Ranch, Other
Contemporary, Ranch, Other
Views
Mountain(s)
Mountain(s)
County
Maricopa County
Maricopa County
Listed By
Robert E Joffe, Compass
Source
Arizona Regional MLS
Last checked Oct 18 2025 at 7:11 PM GMT+0000
Arizona Regional MLS
Last checked Oct 18 2025 at 7:11 PM GMT+0000
Bathroom Details
Interior Features
- No Interior Steps
- Breakfast Bar
- 9+ Flat Ceilings
- Eat-In Kitchen
- High Speed Internet
- Pantry
- Full Bth Master Bdrm
- Kitchen Island
- Double Vanity
- Separate Shwr & Tub
- Master Downstairs
Lot Information
- Sprinklers In Rear
- Sprinklers In Front
- Auto Timer H2o Front
- Grass Back
- Auto Timer H2o Back
- Grass Front
Property Features
- Fireplace: 1 Fireplace
- Fireplace: Family Room
- Fireplace: Fire Pit
Heating and Cooling
- Electric
- Central Air
- Ceiling Fan(s)
- Programmable Thmstat
Pool Information
- Fenced
Flooring
- Wood
- Stone
Exterior Features
- Stucco
- Painted
- Wood Frame
- Roof: Composition
Utility Information
- Sewer: Sewer - Available, Sewer In & Cnctd, Public Sewer
School Information
- Elementary School: Hopi Elementary School
- Middle School: Ingleside Middle School
- High School: Arcadia High School
Parking
- Garage Door Opener
- Direct Access
Stories
- 1.00000000
Living Area
- 4,338 sqft
Location
Estimated Monthly Mortgage Payment
*Based on Fixed Interest Rate withe a 30 year term, principal and interest only
Listing price
Down payment
%
Interest rate
%Mortgage calculator estimates are provided by Coldwell Banker Real Estate LLC and are intended for information use only. Your payments may be higher or lower and all loans are subject to credit approval.
Disclaimer: Listing Data Copyright 2025 Arizona Regional Multiple Listing Service, Inc. All Rights reserved
Information Deemed Reliable but not Guaranteed.
ARMLS Last Updated: 10/18/25 12:11.
Information Deemed Reliable but not Guaranteed.
ARMLS Last Updated: 10/18/25 12:11.

Description