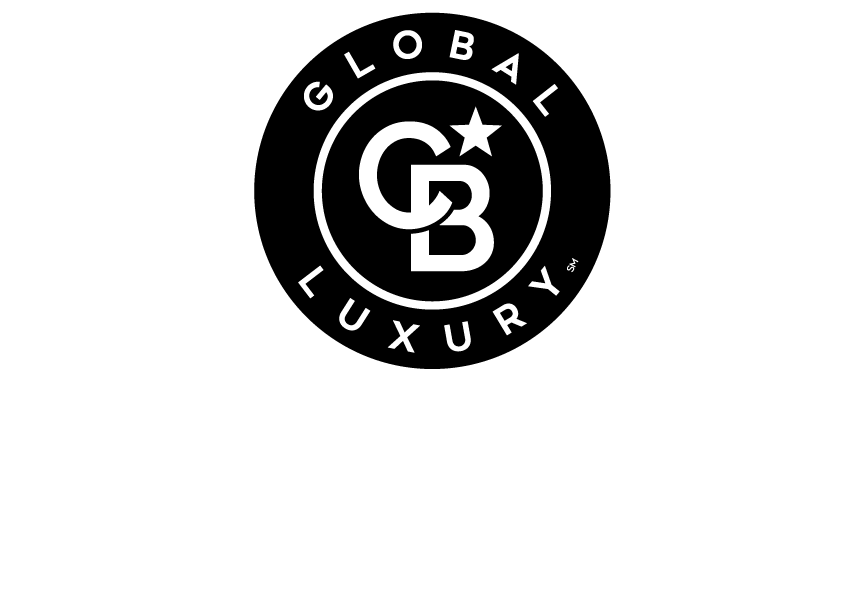


Listing Courtesy of: Arizona Regional MLS / Re/Max Fine Properties
5404 N 41st Street Phoenix, AZ 85018
Active (6 Days)
$4,495,000 (USD)
MLS #:
6937093
6937093
Taxes
$9,928
$9,928
Lot Size
0.81 acres
0.81 acres
Type
Single-Family Home
Single-Family Home
Year Built
1990
1990
Style
Other
Other
County
Maricopa County
Maricopa County
Listed By
Alexander David Shea, Re/Max Fine Properties
Source
Arizona Regional MLS
Last checked Oct 29 2025 at 12:27 AM GMT+0000
Arizona Regional MLS
Last checked Oct 29 2025 at 12:27 AM GMT+0000
Bathroom Details
Interior Features
- No Interior Steps
- Furnished(See Rmrks)
- 9+ Flat Ceilings
- See Remarks
- Wet Bar
- Eat-In Kitchen
- Pantry
- Full Bth Master Bdrm
- Double Vanity
- Separate Shwr & Tub
- Smart Home
Lot Information
- Alley
- Sprinklers In Rear
- Desert Back
- Desert Front
- Gravel/Stone Front
- Grass Back
- Auto Timer H2o Back
- Synthetic Grass Back
- Gravel/Stone Back
- Synthetic Grass Frnt
Property Features
- Fireplace: Living Room
Heating and Cooling
- Wall Furnace
- Natural Gas
- Floor Furnace
- Central Air
- Ceiling Fan(s)
- Programmable Thmstat
Pool Information
- Heated
Flooring
- Carpet
- Tile
- Wood
Exterior Features
- Stucco
- Block
- Painted
- Spray Foam Insulation
- Ducts Professionally Air-Sealed
- Wood Frame
- Roof: Foam
Utility Information
- Sewer: Sewer In & Cnctd, Public Sewer
School Information
- Elementary School: Hopi Elementary School
- Middle School: Ingleside Middle School
- High School: Arcadia High School
Parking
- Separate Strge Area
- Rear Vehicle Entry
- Electric Vehicle Charging Station(s)
- Detached
- Over Height Garage
- Rv Garage
- Garage Door Opener
- Extended Length Garage
- Direct Access
Stories
- 1.00000000
Living Area
- 5,013 sqft
Location
Estimated Monthly Mortgage Payment
*Based on Fixed Interest Rate withe a 30 year term, principal and interest only
Listing price
Down payment
%
Interest rate
%Mortgage calculator estimates are provided by Coldwell Banker Real Estate LLC and are intended for information use only. Your payments may be higher or lower and all loans are subject to credit approval.
Disclaimer: Listing Data Copyright 2025 Arizona Regional Multiple Listing Service, Inc. All Rights reserved
Information Deemed Reliable but not Guaranteed.
ARMLS Last Updated: 10/28/25 17:27.
Information Deemed Reliable but not Guaranteed.
ARMLS Last Updated: 10/28/25 17:27.

Description