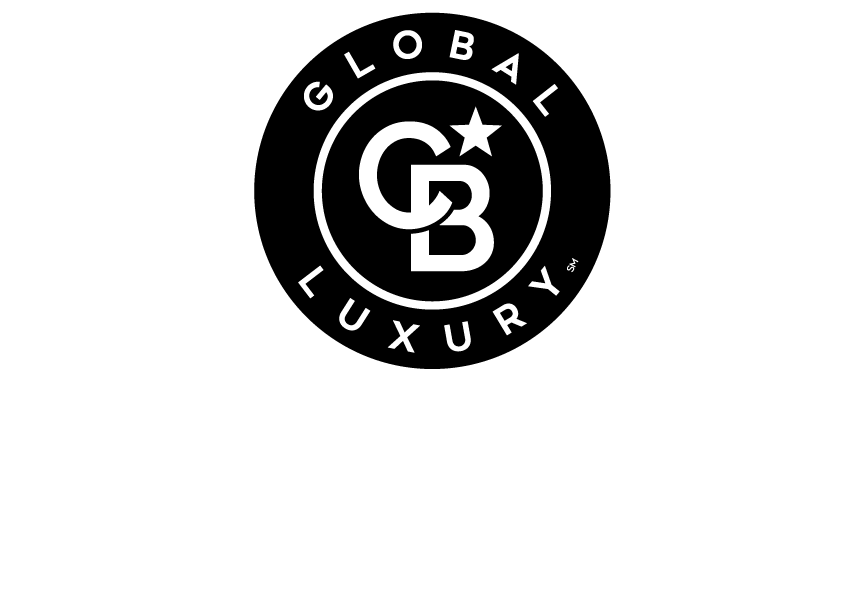


Listing Courtesy of: Arizona Regional MLS / Thomas James Homes
5625 N 45th Street Phoenix, AZ 85018
Active (17 Days)
$5,000,000 (USD)
MLS #:
6927969
6927969
Taxes
$3,970
$3,970
Lot Size
0.55 acres
0.55 acres
Type
Single-Family Home
Single-Family Home
Year Built
2026
2026
Style
Other
Other
County
Maricopa County
Maricopa County
Listed By
Stacey N Dearth, Thomas James Homes
Source
Arizona Regional MLS
Last checked Oct 18 2025 at 7:31 PM GMT+0000
Arizona Regional MLS
Last checked Oct 18 2025 at 7:31 PM GMT+0000
Bathroom Details
Interior Features
- Vaulted Ceiling(s)
- Breakfast Bar
- 9+ Flat Ceilings
- Eat-In Kitchen
- High Speed Internet
- Full Bth Master Bdrm
- Kitchen Island
- Double Vanity
- Separate Shwr & Tub
- Granite Counters
- Smart Home
Lot Information
- Desert Back
- Desert Front
- Auto Timer H2o Front
- Grass Back
- Auto Timer H2o Back
- Grass Front
Heating and Cooling
- Electric
- Central Air
- Ceiling Fan(s)
- Programmable Thmstat
Pool Information
- Fenced
Flooring
- Tile
- Wood
Exterior Features
- Stucco
- Painted
- Spray Foam Insulation
- Wood Frame
- Roof: Foam
- Roof: Built-Up
Utility Information
- Sewer: Septic Tank
School Information
- Elementary School: Echo Canyon K-8
- Middle School: Echo Canyon K-8
- High School: Arcadia High School
Parking
- Rv Gate
- Electric Vehicle Charging Station(s)
- Garage Door Opener
Stories
- 1.00000000
Living Area
- 5,071 sqft
Location
Estimated Monthly Mortgage Payment
*Based on Fixed Interest Rate withe a 30 year term, principal and interest only
Listing price
Down payment
%
Interest rate
%Mortgage calculator estimates are provided by Coldwell Banker Real Estate LLC and are intended for information use only. Your payments may be higher or lower and all loans are subject to credit approval.
Disclaimer: Listing Data Copyright 2025 Arizona Regional Multiple Listing Service, Inc. All Rights reserved
Information Deemed Reliable but not Guaranteed.
ARMLS Last Updated: 10/18/25 12:31.
Information Deemed Reliable but not Guaranteed.
ARMLS Last Updated: 10/18/25 12:31.

Description