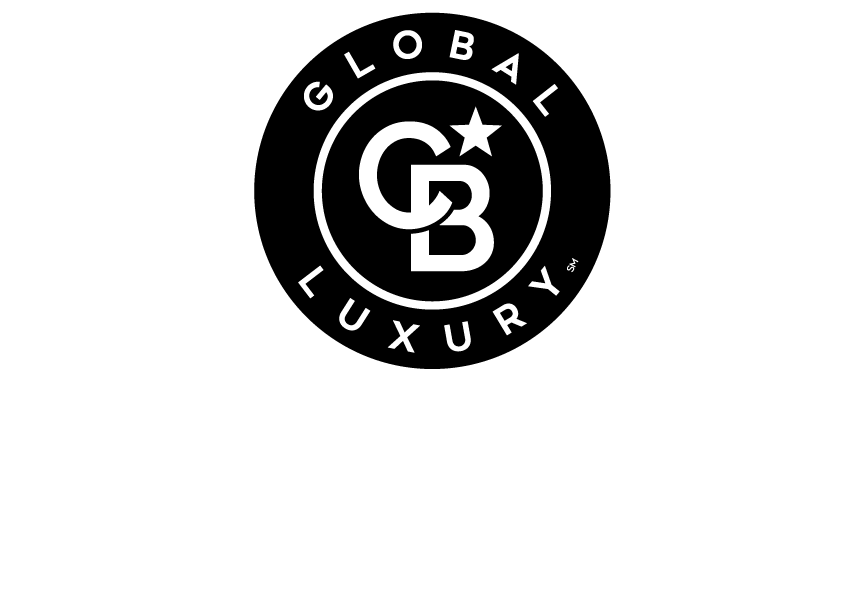


Sold
Listing Courtesy of: Arizona Regional MLS / West Usa Realty
6417 N 30th Way Phoenix, AZ 85016
Sold on 03/20/2025
$2,025,000 (USD)
MLS #:
6774983
6774983
Taxes
$9,131
$9,131
Lot Size
6,630 SQFT
6,630 SQFT
Type
Single-Family Home
Single-Family Home
Year Built
1995
1995
Style
Contemporary
Contemporary
Views
Mountain(s)
Mountain(s)
County
Maricopa County
Maricopa County
Listed By
Michael Barron, West Usa Realty
Bought with
Robert E Joffe, Compass
Robert E Joffe, Compass
Source
Arizona Regional MLS
Last checked Jan 6 2026 at 11:08 PM GMT+0000
Arizona Regional MLS
Last checked Jan 6 2026 at 11:08 PM GMT+0000
Bathroom Details
Interior Features
- Breakfast Bar
- 9+ Flat Ceilings
- No Interior Steps
- High Speed Internet
- Full Bth Master Bdrm
- Kitchen Island
- Double Vanity
- Separate Shwr & Tub
Lot Information
- Sprinklers In Rear
- Sprinklers In Front
- Auto Timer H2o Front
- Auto Timer H2o Back
- Gravel/Stone Back
- Synthetic Grass Frnt
Property Features
- Fireplace: 2 Fireplace
- Fireplace: Living Room
- Fireplace: Family Room
- Fireplace: Gas
Heating and Cooling
- Natural Gas
- Central Air
Pool Information
- None
Homeowners Association Information
- Dues: $2008
Flooring
- Tile
- Wood
Exterior Features
- Stucco
- Painted
- Synthetic Stucco
- Wood Frame
- Roof: Tile
Utility Information
- Sewer: Sewer In & Cnctd, Public Sewer
School Information
- Elementary School: Madison #1 Middle School
- Middle School: Madison #1 Middle School
- High School: Camelback High School
Parking
- Separate Strge Area
- Garage Door Opener
Stories
- 1.00000000
Living Area
- 2,627 sqft
Listing Price History
Date
Event
Price
% Change
$ (+/-)
Jan 09, 2025
Price Changed
$2,150,000
-6%
-$145,000
Oct 23, 2024
Listed
$2,295,000
-
-
Disclaimer: Listing Data Copyright 2026 Arizona Regional Multiple Listing Service, Inc. All Rights reserved
Information Deemed Reliable but not Guaranteed.
ARMLS Last Updated: 1/6/26 15:08.
Information Deemed Reliable but not Guaranteed.
ARMLS Last Updated: 1/6/26 15:08.


Description