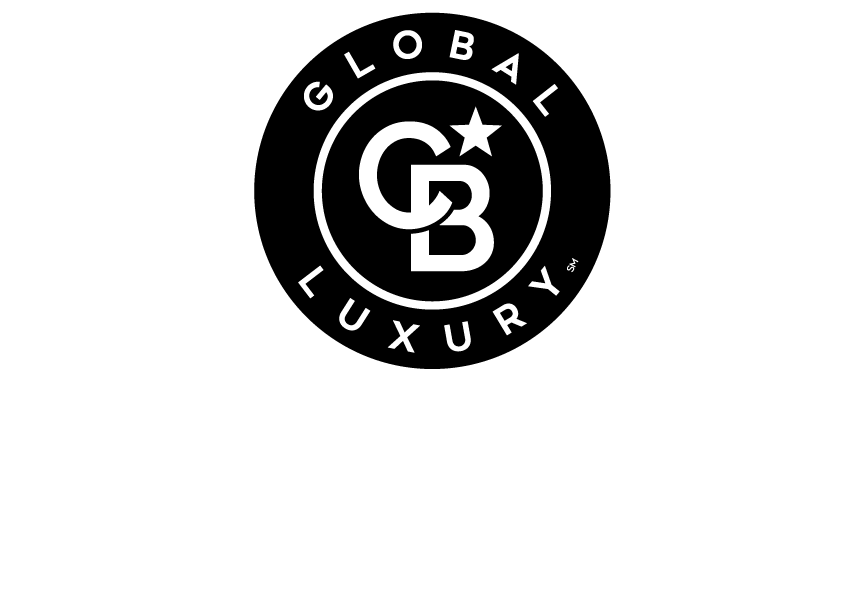


Sold
Listing Courtesy of: Arizona Regional MLS / Compass
66 Biltmore Estate Phoenix, AZ 85016
Sold on 06/11/2025
$4,500,000 (USD)
Description
MLS #:
6804082
6804082
Taxes
$24,350
$24,350
Lot Size
0.72 acres
0.72 acres
Type
Single-Family Home
Single-Family Home
Year Built
1994
1994
Style
Other
Other
Views
Mountain(s)
Mountain(s)
County
Maricopa County
Maricopa County
Listed By
Laura Lee Cahal, Compass
Bought with
Michele Tyler, Delex Realty
Michele Tyler, Delex Realty
Source
Arizona Regional MLS
Last checked Jan 5 2026 at 5:50 AM GMT+0000
Arizona Regional MLS
Last checked Jan 5 2026 at 5:50 AM GMT+0000
Bathroom Details
Interior Features
- Vaulted Ceiling(s)
- No Interior Steps
- Breakfast Bar
- Eat-In Kitchen
- Pantry
- Full Bth Master Bdrm
- Kitchen Island
- Double Vanity
- Separate Shwr & Tub
- 2 Master Baths
- Granite Counters
Lot Information
- Cul-De-Sac
- Sprinklers In Rear
- Sprinklers In Front
- Desert Back
- On Golf Course
- Auto Timer H2o Front
- Auto Timer H2o Back
Property Features
- Fireplace: Exterior Fireplace
- Fireplace: Two Way Fireplace
- Fireplace: 3+ Fireplace
- Fireplace: Living Room
- Fireplace: Family Room
- Fireplace: Master Bedroom
- Fireplace: Gas
Heating and Cooling
- Natural Gas
- Central Air
Pool Information
- None
Homeowners Association Information
- Dues: $325
Flooring
- Tile
- Wood
- Stone
Exterior Features
- Stucco
- Painted
- Wood Frame
- Roof: Tile
Utility Information
- Sewer: Public Sewer
School Information
- Elementary School: Madison Rose Lane School
- Middle School: Madison Meadows School
- High School: Camelback High School
Parking
- Side Vehicle Entry
- Circular Driveway
- Garage Door Opener
- Direct Access
Stories
- 1.00000000
Living Area
- 6,612 sqft
Listing Price History
Date
Event
Price
% Change
$ (+/-)
Mar 24, 2025
Price Changed
$4,500,000
-5%
-$250,000
Jan 13, 2025
Listed
$4,750,000
-
-
Disclaimer: Listing Data Copyright 2026 Arizona Regional Multiple Listing Service, Inc. All Rights reserved
Information Deemed Reliable but not Guaranteed.
ARMLS Last Updated: 1/4/26 21:50.
Information Deemed Reliable but not Guaranteed.
ARMLS Last Updated: 1/4/26 21:50.


Inside, reclaimed oak floors and intricately detailed ceilings set the tone for an authentic and luxurious ambiance. Each spacious bedroom is ensuite with doors opening to the patios. The master suite is an oasis , an escape for ultimate relaxation .
Library/game room, serene office, outdoor kitchen off chefs kitchen ...so many moments.
Artist in residence for 4 years, custom stone work , Turkish tile and lite fixtures...more.