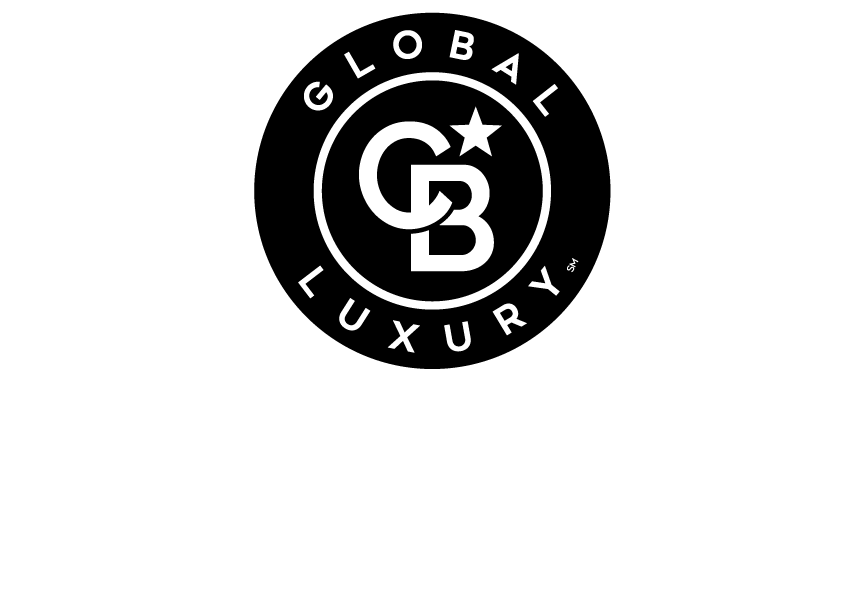


Listing Courtesy of: Arizona Regional MLS / The Brokery
87 Biltmore Estate Phoenix, AZ 85016
Active (36 Days)
$4,395,000 (USD)
OPEN HOUSE TIMES
-
OPENSat, Oct 181:30 pm - 4:30 pm
-
OPENSun, Oct 1912 noon - 3:00 pm
Description
Welcome to 87 Biltmore Estate! Perfectly positioned at the end of a cul-de-sac, this single-level estate sits on an elevated golf course lot, offering views of Camelback Mountain and the prestigious Biltmore Links Golf Course. Step through custom iron doors into a foyer, where coffered ceilings, stone flooring, and abundant natural light fill the main living space. The kitchen is the true centerpiece, featuring a spacious island with seating, custom cabinetry, and stainless steel appliances. Just steps away, a built-in bar connects seamlessly to the living spaces, making entertaining effortless. This estate was designed for both work and play, offering a media room for movie nights, a private office or library for work, and a home gym. A private wing of the home is devoted to the primary suite complete with a fireplace and newly renovated spa-inspired bath featuring a spacious walk-in shower, dual vanities and custom closet. Guests will enjoy their own private wing with a separate entrance, ensuring comfort and privacy for all. Designed for the ultimate Arizona lifestyle, the backyard is an outdoor haven. Enjoy a pickleball court, a custom putting and chipping range, a fully equipped outdoor kitchen, a sparkling pool, and a luxurious spa. Rare, private, and impeccably appointed, 87 Biltmore Estate embodies the essence of Arizona Biltmore living.
MLS #:
6918897
6918897
Taxes
$19,541
$19,541
Lot Size
0.77 acres
0.77 acres
Type
Single-Family Home
Single-Family Home
Year Built
1979
1979
Style
Other
Other
County
Maricopa County
Maricopa County
Listed By
Oleg Bortman, The Brokery
Source
Arizona Regional MLS
Last checked Oct 18 2025 at 7:31 PM GMT+0000
Arizona Regional MLS
Last checked Oct 18 2025 at 7:31 PM GMT+0000
Bathroom Details
Interior Features
- No Interior Steps
- 9+ Flat Ceilings
- High Speed Internet
- Full Bth Master Bdrm
- Kitchen Island
- Double Vanity
- Granite Counters
Lot Information
- Cul-De-Sac
- Desert Front
- On Golf Course
- Synthetic Grass Back
Property Features
- Fireplace: Living Room
- Fireplace: Master Bedroom
Heating and Cooling
- Electric
- Central Air
- Ceiling Fan(s)
- Programmable Thmstat
Pool Information
- Heated
Homeowners Association Information
- Dues: $325
Flooring
- Tile
Exterior Features
- Stucco
- Painted
- Wood Frame
- Roof: Foam
- Roof: Tile
- Roof: Composition
Utility Information
- Sewer: Public Sewer
School Information
- Elementary School: Madison #1 Elementary School
- Middle School: Madison Meadows School
- High School: Camelback High School
Parking
- Garage Door Opener
- Direct Access
Stories
- 1.00000000
Living Area
- 5,300 sqft
Location
Estimated Monthly Mortgage Payment
*Based on Fixed Interest Rate withe a 30 year term, principal and interest only
Listing price
Down payment
%
Interest rate
%Mortgage calculator estimates are provided by Coldwell Banker Real Estate LLC and are intended for information use only. Your payments may be higher or lower and all loans are subject to credit approval.
Disclaimer: Listing Data Copyright 2025 Arizona Regional Multiple Listing Service, Inc. All Rights reserved
Information Deemed Reliable but not Guaranteed.
ARMLS Last Updated: 10/18/25 12:31.
Information Deemed Reliable but not Guaranteed.
ARMLS Last Updated: 10/18/25 12:31.
