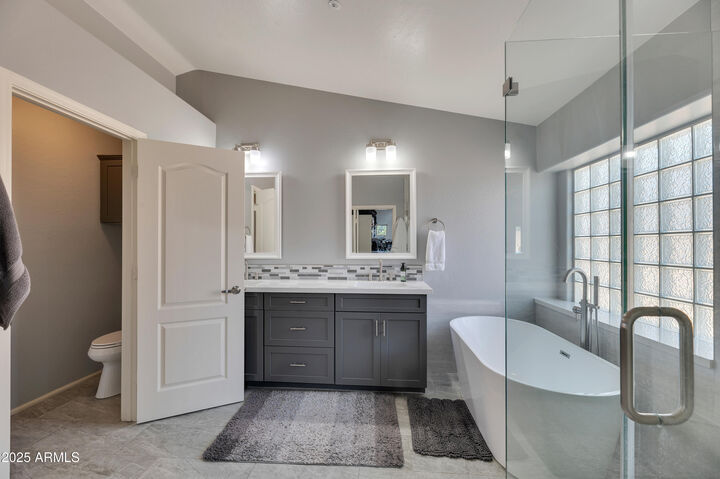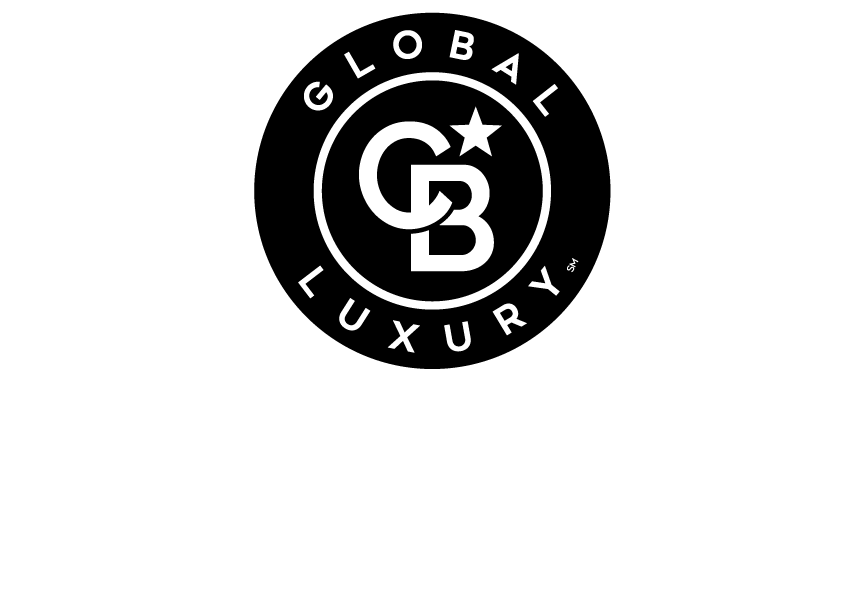


Listing Courtesy of: Arizona Regional MLS / Coldwell Banker Realty / Dale Pavlicek - Contact: 602-570-6300
9853 E Mirasol Circle Scottsdale, AZ 85260
Active
$1,100,000 (USD)
OPEN HOUSE TIMES
-
OPENSat, Oct 251:00 pm - 4:00 pm
Description
Fabulous 4 bedroom plus loft and den in popular gated Horseman's Park on premium oversized cul-de-sac lot, backing to open space with awesome McDowell Mountain Views. Features include spacious island kitchen with granite, stainless steel appliances, large pantry and light & bright eat-in-area. One of the most popular plans built in the subdivision, offering 4 spacious bedrooms and loft upstairs, including Primary, plus den and half-bath downstairs. Other upgrades include fully remodeled primary bath, huge ceilings, spacious formal dining, and 3 car garage. French door leads to private patio, beautiful private pool & raised spa, and extended travertine decking. New HVAC units in 2024, new exterior paint in 2023. Located minutes from all schools, golf, shopping, restaurants and Loop 101
MLS #:
6938032
6938032
Taxes
$3,356
$3,356
Lot Size
8,344 SQFT
8,344 SQFT
Type
Single-Family Home
Single-Family Home
Year Built
2003
2003
County
Maricopa County
Maricopa County
Listed By
Dale Pavlicek, Coldwell Banker Realty, Contact: 602-570-6300
Source
Arizona Regional MLS
Last checked Oct 24 2025 at 7:30 PM GMT+0000
Arizona Regional MLS
Last checked Oct 24 2025 at 7:30 PM GMT+0000
Bathroom Details
Interior Features
- 9+ Flat Ceilings
- Eat-In Kitchen
- High Speed Internet
- Pantry
- Kitchen Island
- Double Vanity
- Upstairs
- Granite Counters
Lot Information
- Sprinklers In Rear
- Sprinklers In Front
- Desert Back
- Desert Front
- Auto Timer H2o Front
- Grass Back
- Auto Timer H2o Back
Heating and Cooling
- Natural Gas
- Central Air
- Ceiling Fan(s)
Pool Information
- Play Pool
- Heated
Homeowners Association Information
- Dues: $207
Flooring
- Carpet
- Tile
Exterior Features
- Stucco
- Wood Frame
- Roof: Tile
Utility Information
- Sewer: Public Sewer
- Energy: Multi-Zones
School Information
- Elementary School: Desert Canyon Elementary
- Middle School: Desert Canyon Middle School
- High School: Desert Mountain High School
Parking
- Garage Door Opener
- Direct Access
Stories
- 2.00000000
Living Area
- 2,969 sqft
Additional Information: North Scottsdale | 602-570-6300
Location
Estimated Monthly Mortgage Payment
*Based on Fixed Interest Rate withe a 30 year term, principal and interest only
Listing price
Down payment
%
Interest rate
%Mortgage calculator estimates are provided by Coldwell Banker Real Estate LLC and are intended for information use only. Your payments may be higher or lower and all loans are subject to credit approval.
Disclaimer: Listing Data Copyright 2025 Arizona Regional Multiple Listing Service, Inc. All Rights reserved
Information Deemed Reliable but not Guaranteed.
ARMLS Last Updated: 10/24/25 12:30.
Information Deemed Reliable but not Guaranteed.
ARMLS Last Updated: 10/24/25 12:30.
